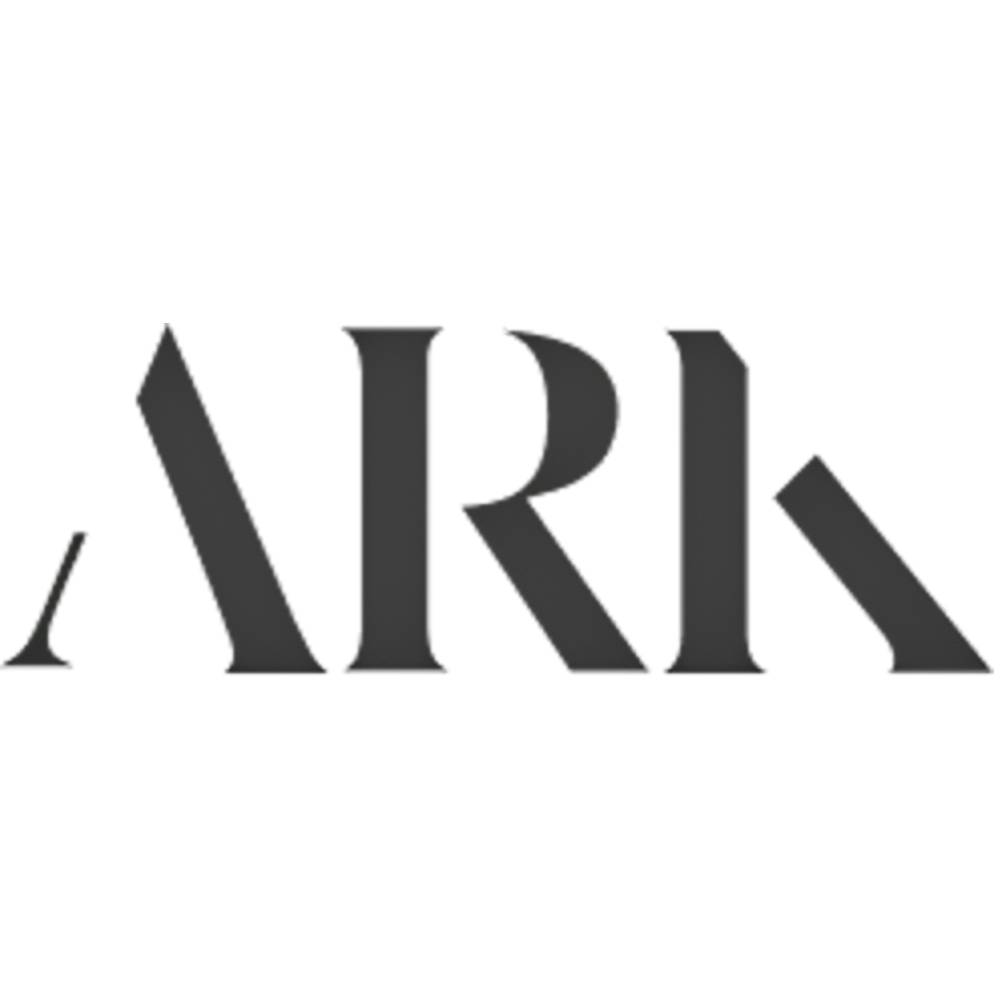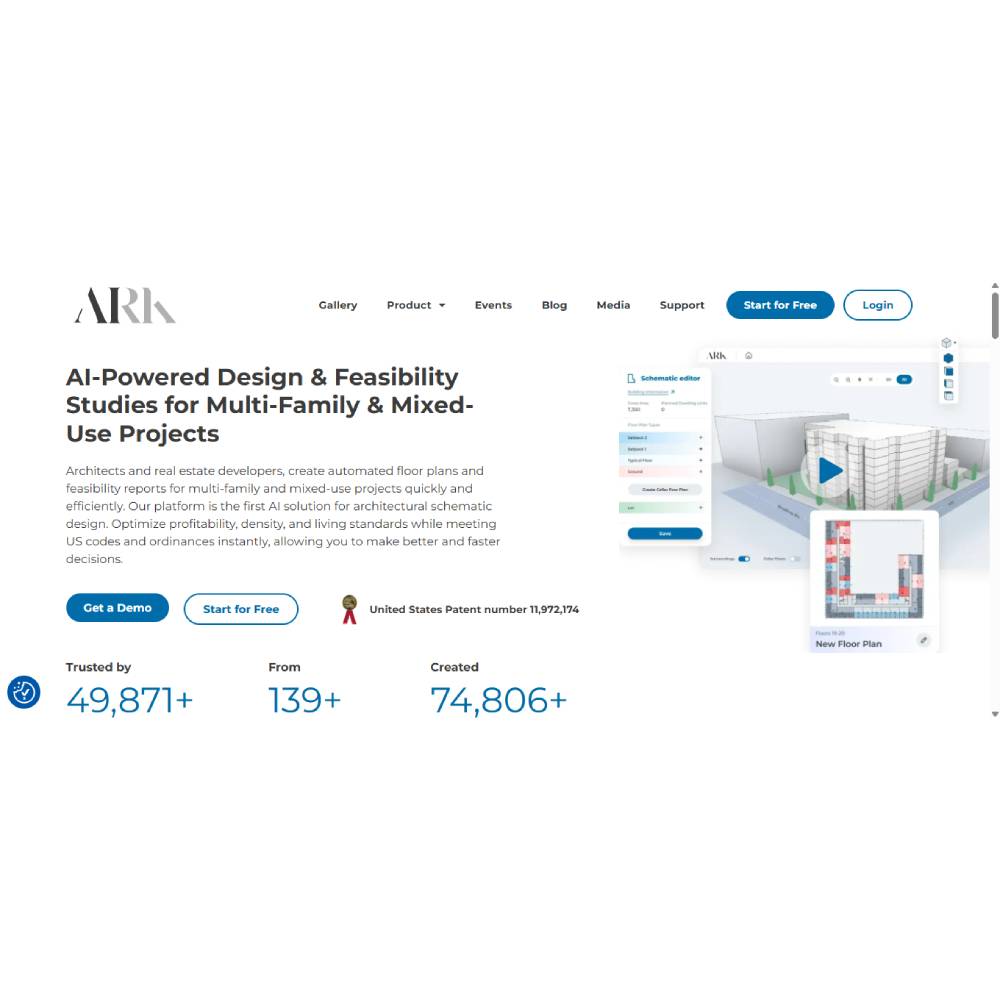

ArkDesign.ai – AI-Powered Schematic Design & Feasibility for Architects
ArkDesign.ai helps architects and planners perform schematic design, feasibility studies, and early-stage massing analysis using AI. It allows professionals to generate concept layouts for mixed-use and multi-family projects instantly. You can define site parameters, and ArkDesign creates optimized massing and area calculations automatically. The AI provides fast test-fit options, helping you explore multiple scenarios in seconds. It includes sunlight, density, and building code analyses for precision planning. ArkDesign.ai integrates seamlessly with CAD and BIM workflows. It’s perfect for firms handling urban planning, masterplans, or residential developments. The AI reduces manual drafting time and speeds up concept iteration dramatically. With built-in visualization, users can preview projects in 3D right from their browser. ArkDesign empowers design teams to make data-driven decisions from day one.
