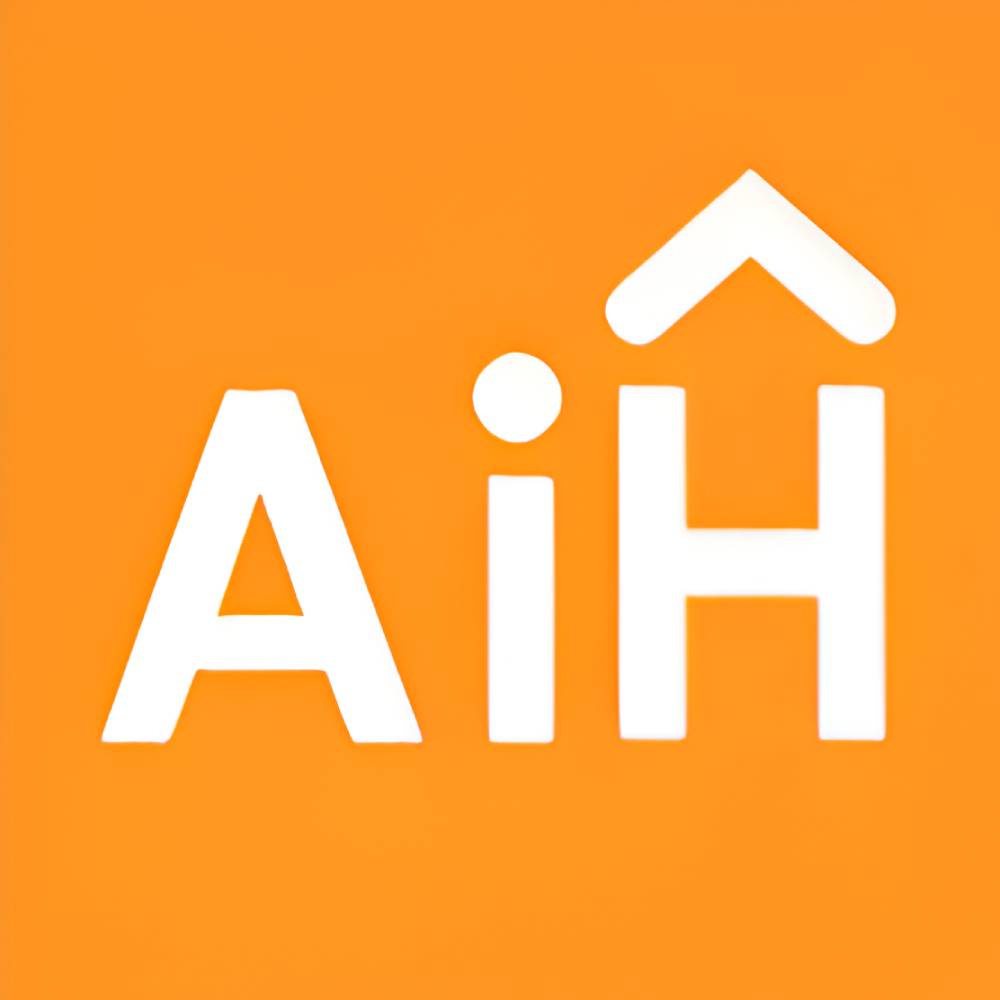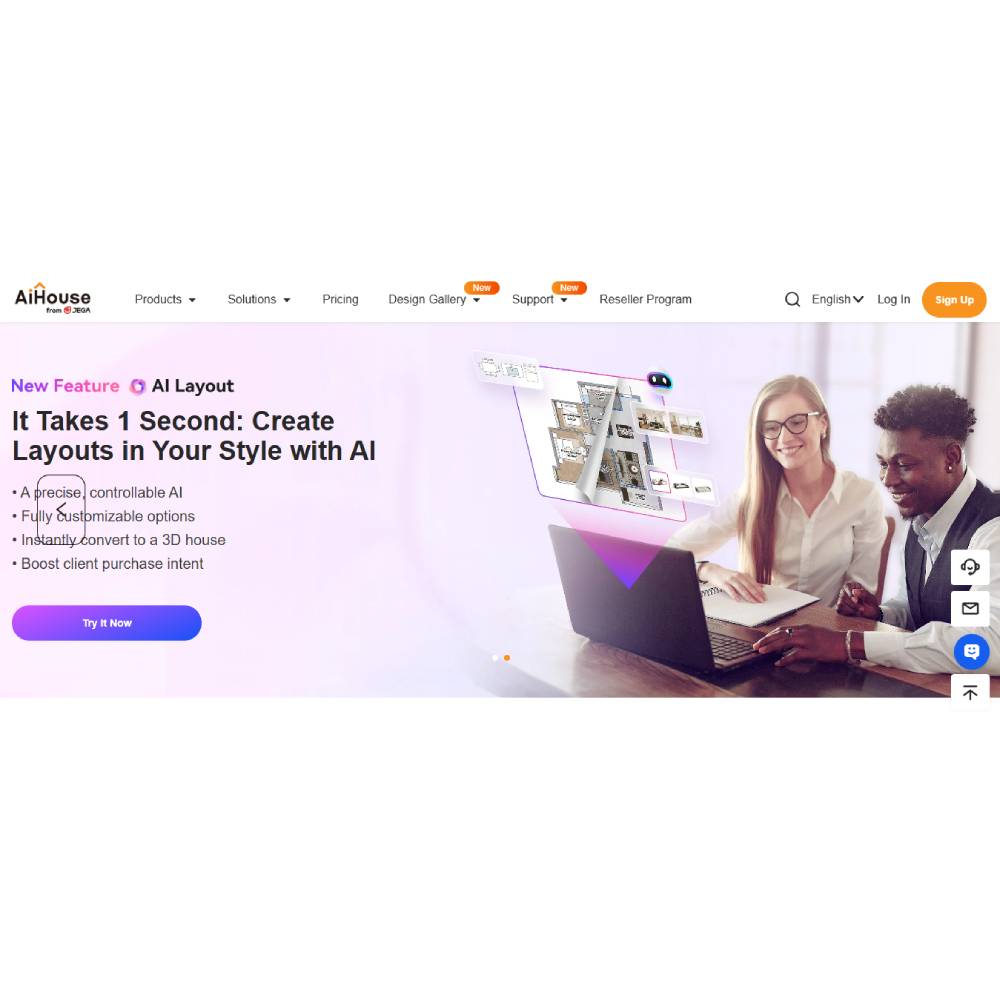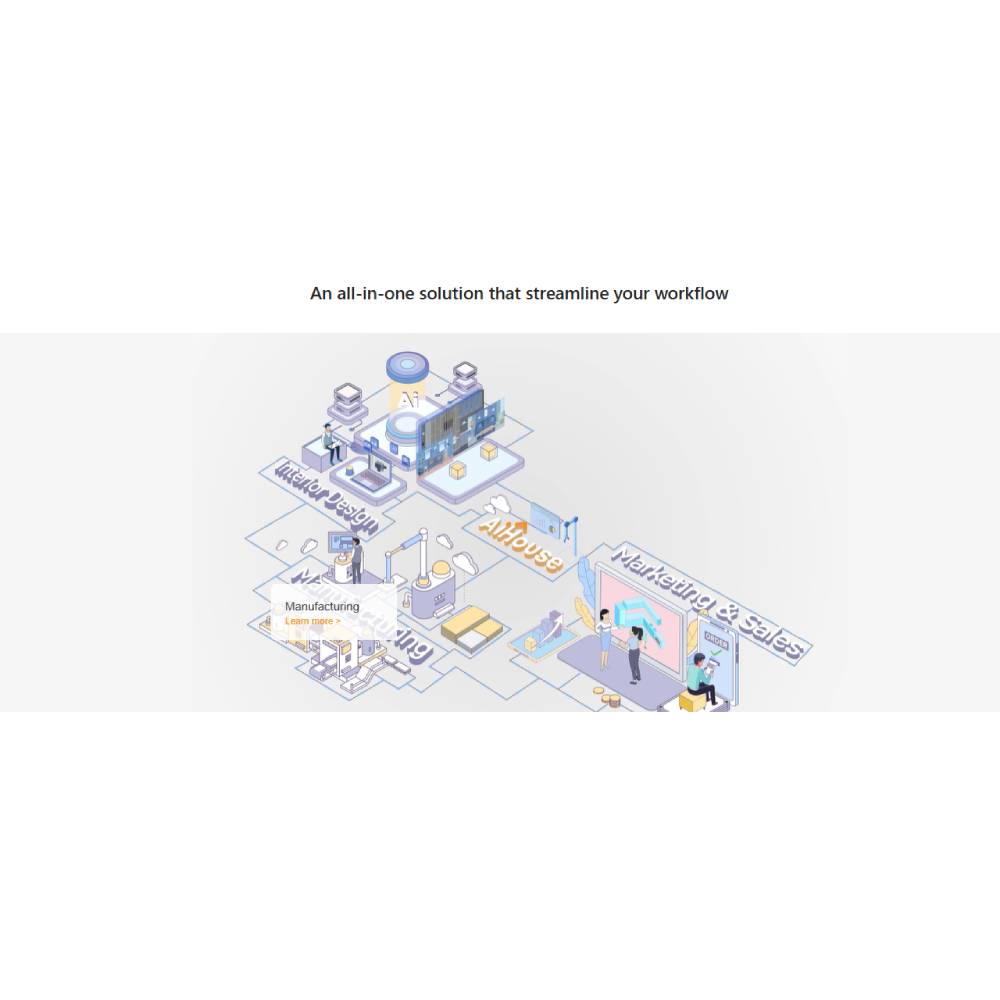


AiHouse – Full-Workflow AI Interior & Architectural Design Suite
AiHouse is a comprehensive AI-powered interior design and rendering platform for professionals. It supports 2D planning, 3D visualization, and photorealistic rendering — all in one ecosystem. Architects and designers can draw floor plans, place furniture, and render instantly with AI assistance. The tool auto-detects walls, measurements, and surfaces for precise modeling. Users can visualize rooms, kitchens, and exteriors with true-to-life lighting. Its library includes thousands of decor and furniture assets. AiHouse supports both conceptual and presentation-grade design workflows. You can generate panoramic tours, walkthroughs, and AR previews for clients. The AI optimizes layout suggestions and automatically adjusts materials for realism. It’s a one-stop hub for all design and visualization needs.
