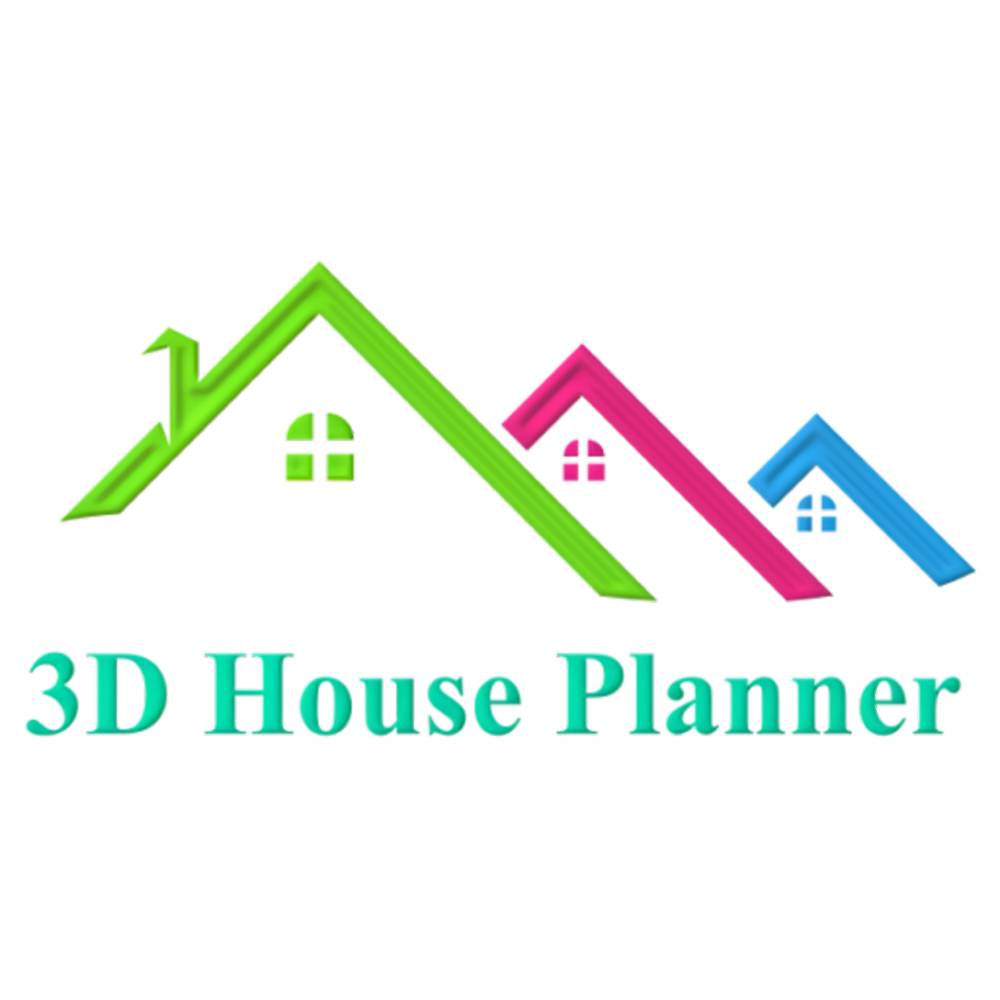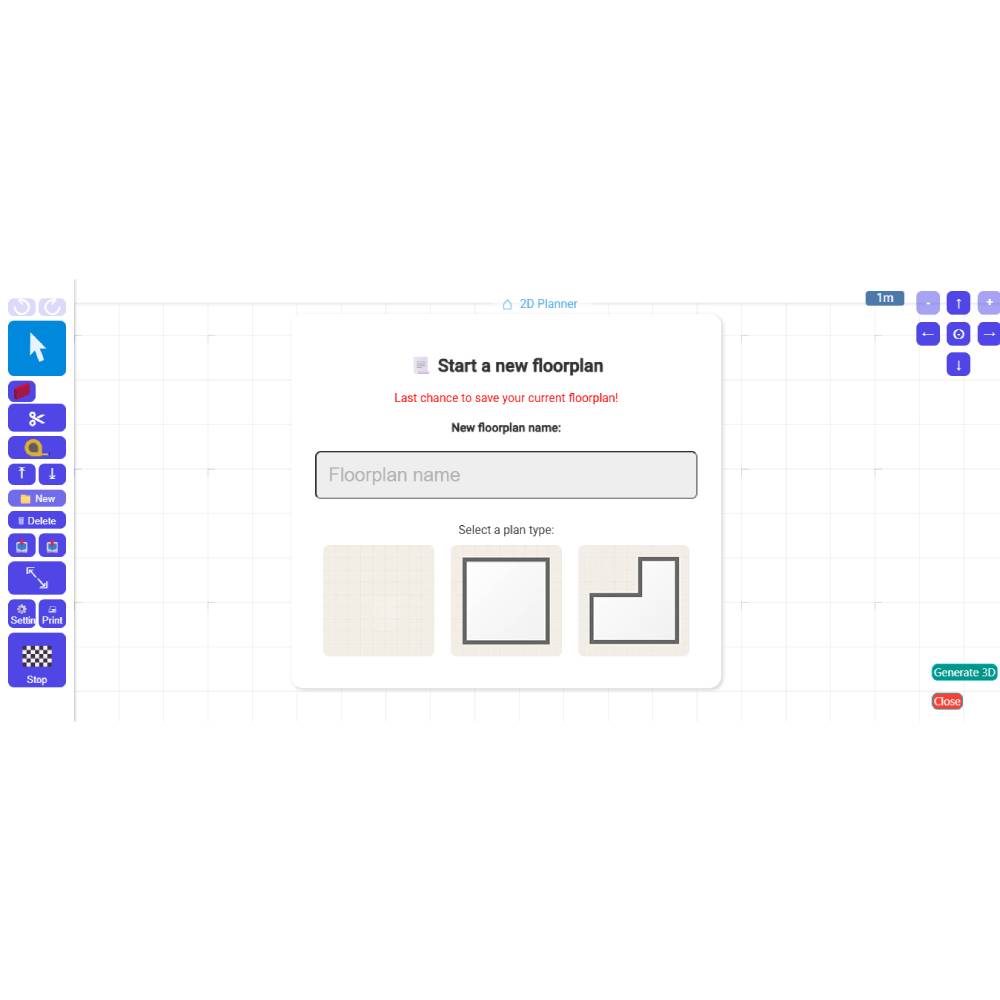


3D House Planner – AI Architectural Visualization and Interior Design Platform
3D House Planner is an intelligent AI-powered architectural visualization platform that allows designers, architects, and homeowners to plan, design, and render photorealistic spaces within minutes. It combines professional-grade CAD logic with intuitive generative design, enabling users to transform sketches, floor plans, or textual prompts into interactive 3D environments. The system automatically generates walls, structures, lighting, furniture, and materials using advanced spatial reasoning algorithms. Whether you’re designing a small apartment or an entire villa, 3D House Planner adapts layouts to functional requirements and aesthetic preferences. It provides both bird’s-eye and walkthrough perspectives with accurate scale, natural lighting, and furniture proportioning. The integrated AI style engine offers curated design themes—from minimal Scandinavian and industrial loft to classic Arabic and contemporary fusion—allowing users to visualize multiple variations instantly. 3D House Planner supports real-time rendering, drag-and-drop furnishings, and VR-ready export for immersive presentations. For architects and interior professionals, it drastically shortens the concept-to-render timeline while maintaining the fidelity expected in professional visualization. Every generated project maintains structural accuracy and material realism, powered by neural architecture recognition. It’s not merely a design tool; it’s an intelligent co-designer that transforms how architectural ideas are visualized, shared, and sold.
