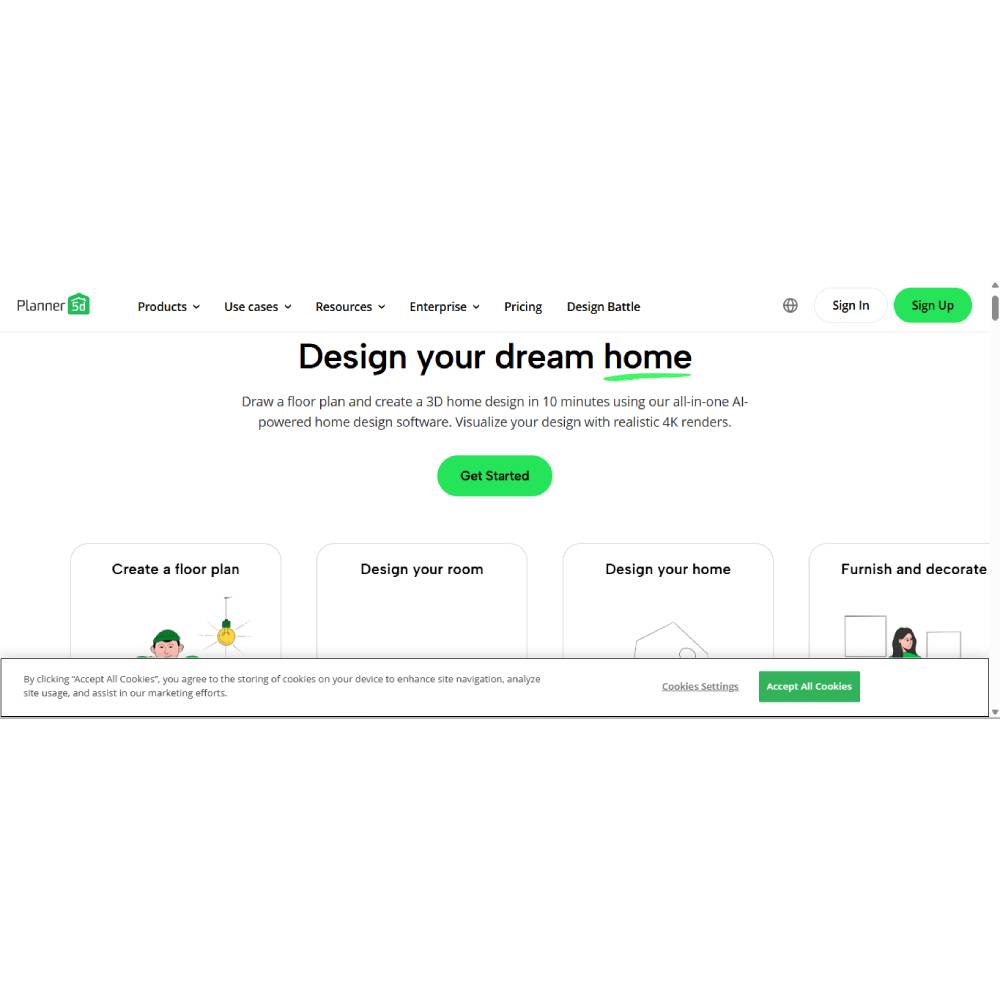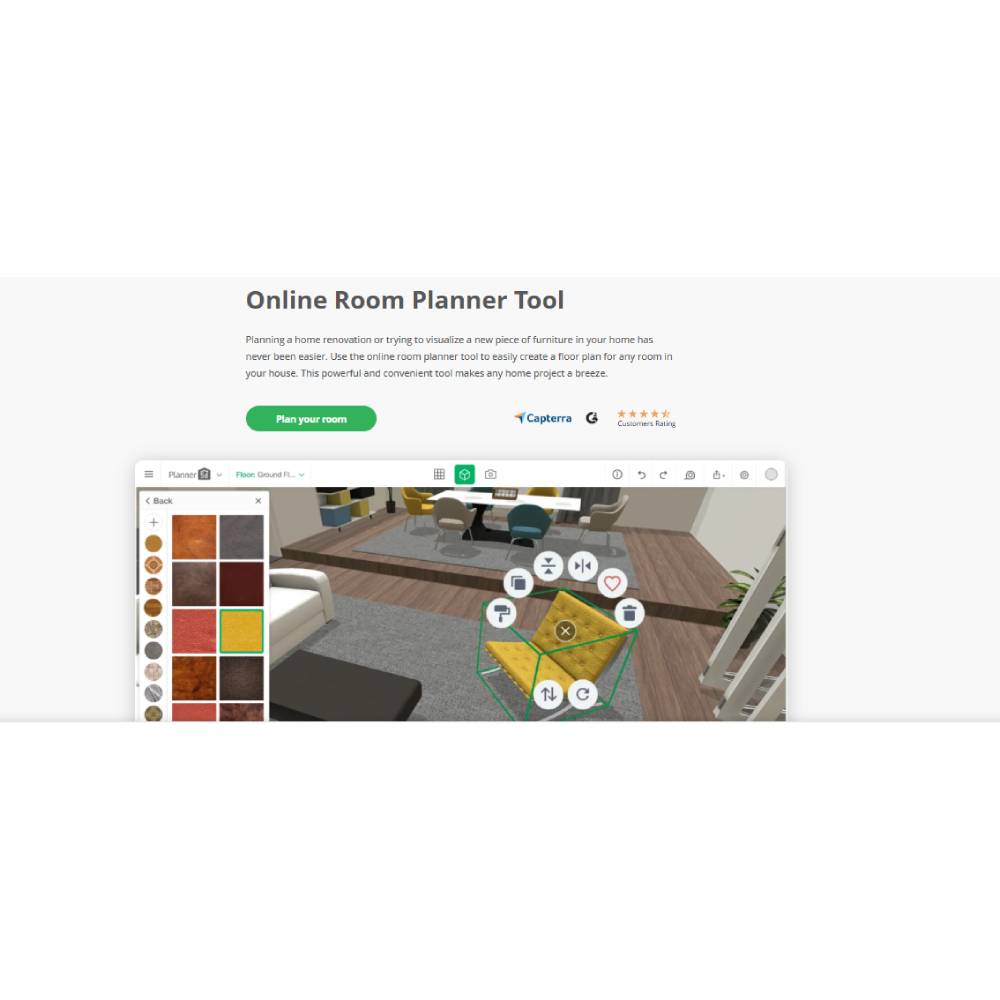


PLANNER 5D
Planner 5D is a powerful AI-driven interior design platform that helps users create floor plans, design spaces, and visualize them in 3D with ease. You can upload a photo or sketch and let the AI instantly generate layouts, furniture placements, and color schemes. The tool empowers architects, designers, and homeowners to explore creative ideas without technical drawing skills. Planner 5D’s intuitive drag-and-drop interface allows anyone to design professional-grade interiors in minutes. Each plan can be viewed in realistic 3D, offering a true sense of scale and lighting. The AI assists with space optimization, suggesting better furniture positioning and decor combinations. Designers can quickly generate variations — modern, Scandinavian, classic — to test “what-if” scenarios. Planner 5D includes an extensive library of materials, furnishings, and accessories. It’s perfect for concept development, client presentations, and renovation planning. Users can share virtual tours or renders directly with clients for feedback. Planner 5D brings professional interior visualization to everyone, from students to established designers. Its AI ensures every design feels balanced, beautiful, and functional.
